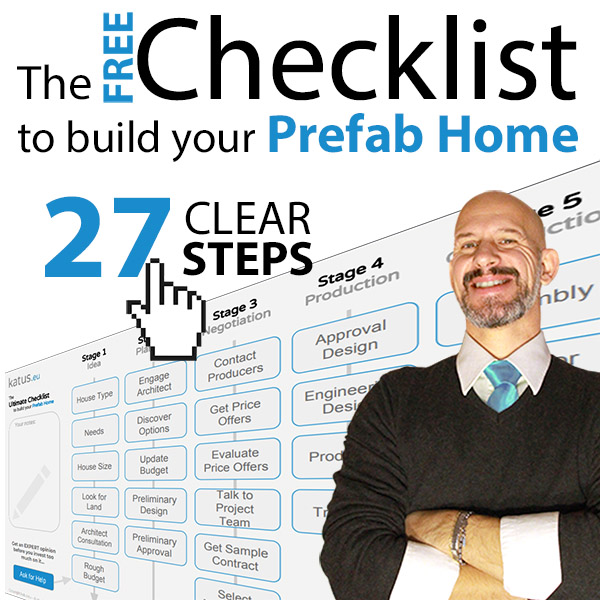Over the course of the years, the way modular homes are designed and manufactured has changed considerably.
The introduction of new materials, machines, technologies, made possible to build houses in a controlled environment in a fraction of the time and at a lower cost.
Despite its hi-quality and affordability, is "modular" the best way to go if you want to build your own dream home?
What does modular mean?
Modular constructions are assembled on site using prefabricated building blocks called "modules".
It is important to start by clarifying the wording because, depending on location and context, "modular" can have different meanings.
In general, modular design identifies a particular approach where a component of given measures is used multiple times in different configurations. Note that this does do not state the item in question should be prefabricated.
In broader terms, modular indicates something that can be expanded if necessary, by simply adding more modules. It is the case of modular electronics systems and modular software that come with easy to add plugins.
In the prefab housing industry, "modular house" generally means a house which structure and interiors are entirely manufactured in a factory and shipped on site as a series of ready-made boxes.
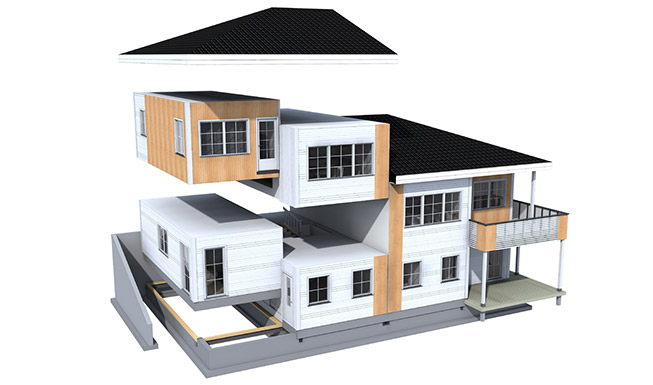

Simplified assembly scheme of a modular home.
This creates a bit of confusion because you can have houses with modular architecture (repeating architectural patterns and components) which are not "modular houses" because they were built with traditional building methods or with prefabricated elements.
Now you will be wondering why anyone would build a modular-architecture house without using a modular production technology... fair question.
There are mainly two main reasons for that: dimensions and location.
Dimension: as modules have to be transported from the factory to the construction site, the maximum dimension of a module is limited (generally max dimension of a module transportable on road with regular trucks are 3m x 12m, 3.5m tall).
The particular architecture of the building in question might require bigger modules (generally larger or taller) which makes transport impossible. In this case, the best construction technology to adopt would probably be prefabricated elements (or panels).
Location: the trucks carrying the modules are considerably large and the need proper roads to maneuver and unload the modules. In some cases the location of the construction site cannot be reached with this kind of truck, making it impossible to deliver the modules. Again, the best construction technology to adopt would probably be prefabricated elements (or panels).
The main advantage
Today, building with a modular system offers the following advantages:
- saving time for the works on-site.
- higher-quality: factory made constructions guarantee materials in good conditions and respect of procedures, hence greater quality of the final product.
- depending on the size of the project, cheaper price: the larger the project, the more economy can be made by using a modular system.
All these advantages will be discussed in detail the next paragraphs.
This is how modular homes are built
A module is made of different components, typically prefabricated elements, that serve both as structure and as functional items.
In a module you typically find one floor, two or more walls, one ceiling and, depending on the functional type of the module, windows, doors, stairs and other specialized building components.
The production process starts with the assembly of elements (or panels). These building components are made of several layers and they are the very same parts used in a regular prefab element/panel house.
The elements are then collected and carried to the location where the assembly of the modules will take place. Elements are large and heavy they are moved inside the factory using indoor industrial cranes.
The factory production goes on at a fast pace. You can expect each module to be built and assembled in just one day and then proceed to interior finish.
Common characteristics of Modular buildings
Modular buildings are generally composed of modules of different types. However, maximum production efficiency (and lower cost) is achieved when a building is composed of several modules of the same type.
The main advantage consists in the fact that you design once and build several times. When a module is built dozens of time, the cost of its design spreads thin. Also, the production time decreases and the overall cost of the project goes down, together with considerable savings in time.
It follows that large buildings with repetitive geometry are the best candidates for this type of construction type.
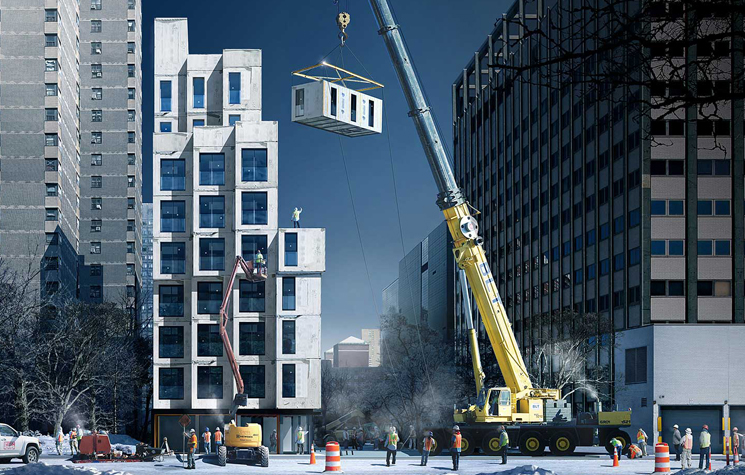
Carmel Place, NY - Photo: http://narchitects.com
Apartment buildings and row houses are great candidates for modular construction because they have repetitive architectural solutions. The more the architecture is repetitive, the more it is possible to take advantage of the modular construction.
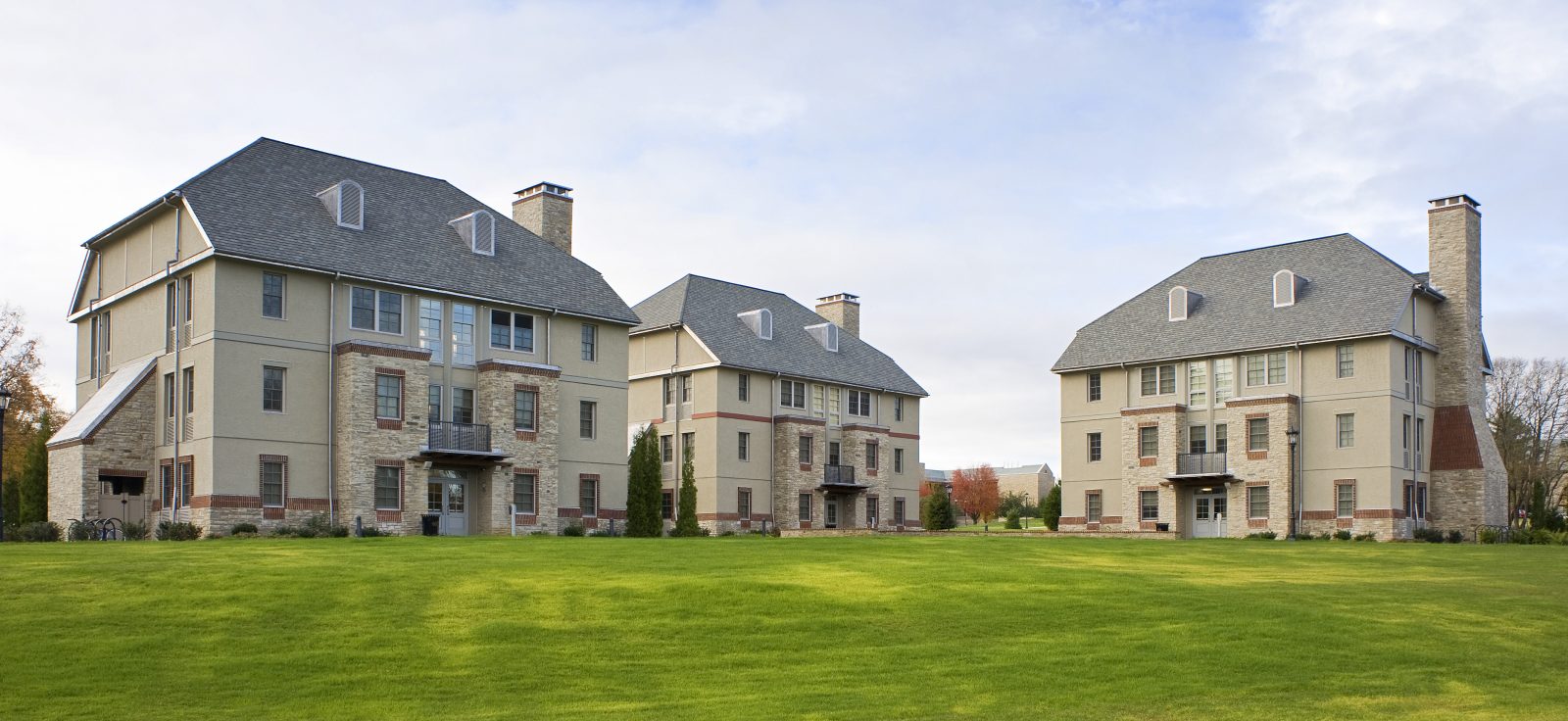
Bryn Athyn College, Willow Grove, PA - Photo: https://www.nrb-inc.com
Multistory single-family homes can also present repetitive architectural patterns, therefore they can be good candidates for modular construction.
Exception made for a few particular types of architecture, single-family villas with complex design are not the best candidate for modular construction.
As result of the complex design, the house would be composed of many different modules and, if a module is produced only once, there is no economy to take advantage of.
The only advantage, in this case, would be the time saved for the installation on-site.
In fact, since the entire building is manufactured in a factory, it is essential that all the details of construction and interior finish are clear and agreed before the production begins.
With the factory production proceeding at one or more modules per day, you understand there can be no doubt about dimensions, materials, colors, etc...
With this in mind, if you are considering to get a custom-made modular house, you should expect to engage in a close collaboration with the Manufacturer's Project Manager and to have to answer many questions and clarify many points.
Good communication is the key to the success of the project. You should keep this in mind when you select the Manufacturer that is going to build your house. In fact, you are going to spend a lot of time interacting with the Manufacturer's Team (Sales and Project Management), so it is essential that you like the people and you have a good relationship with them.
A different story is if you fall in love with some off-the-shelf modular system.
The problem with that is that there are not many on the market and their price point is quite high, making it feasible only for very wealthy people.
Speaking of foundations...
Modules come with ready-made floors and they can always be positioned on solid and leveled grounds. Generally, it is necessary to leave an air gap between the bottom of the module and the ground itself, so the modules are usually installed on pile or post foundations.
This type of foundation is cheap and it works on most types of soil. In certain soil conditions, a strip foundation might be required.
Can modular homes be put on a slab? ..of course they can, but usually, a slab foundation is more expensive than a strip or post foundation, therefore it makes no sense to spend extra money to provide extra concreted and extra steel on the ground.
Generally, foundations are provided by the buyer, along with all the necessary connections to networks (water, sewage, electricity, communications).
Is a modular home movable?
This question comes up a lot.
Unless it is a one-module tiny home, a modular house can be moved in theory but you probably will not want to do that. Here is why...
After modules are delivered on-site, they need to be assembled. Certain parts of the modules are left open to allow a proper assembly. This means that in every modular construction there is a certain amount of interior and exterior works that have to be carried out on-site.
When moving the modules these works have to be performed in reverse order and then performed again on the new site.
These works include but are not limited to:
- removing exterior and interior finishes at every connection point (the removed materials cannot be reused and they go to waste);
- disconnection of metal hardware at every connection point;
- lifting and loading the modules;
- transport of the modules to the location of the new site;
- unloading and positioning the modules on the new site;
- connecting the modules;
- reinstall new interior are exterior finishing materials.
These are generally expensive operations that do not compete well with the alternative of selling the old home and buy a new one in a different place.
Really... isn't it easier?
The option of moving buildings makes sense for public organizations when a building does not fulfill anymore its intended purpose and the land it occupies can be repurposed to other destinations while the building components reused in other projects.
In all these case the "mobile" possibility given by the modular construction is something worth considering.
Regular homeowners should think in terms of traditional real-estate practices and sell the property when they want to change location or upgrade their lifestyle.
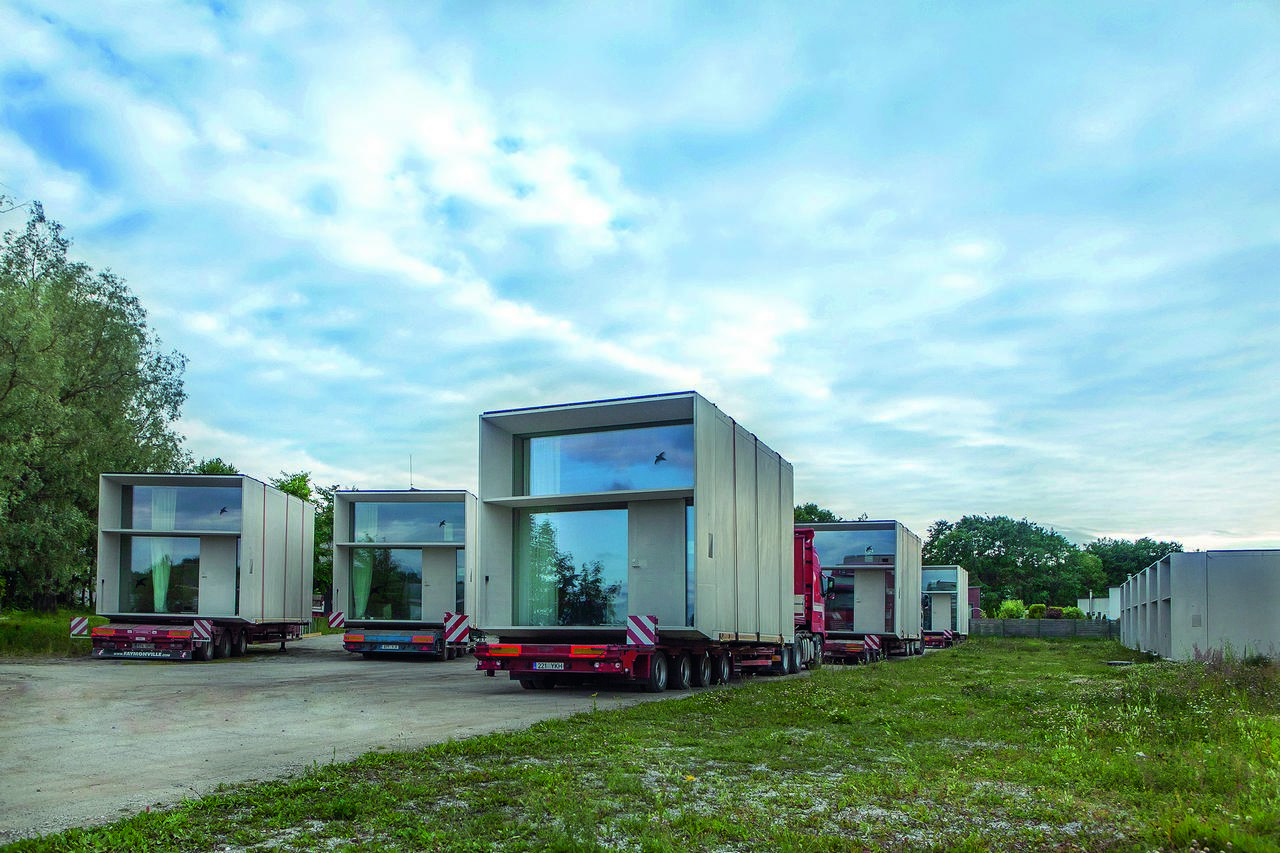
Transport of concrete modular homes - Photo: http://www.kodasema.com
Are modular homes safe?
This is another top asked question.
Honestly, there is no reason to think they would not be safe... but you do not have to take our word for it. Let's look at one analogy and see how factory-made houses can be safer and better built than houses made on-site.
Say you want to buy a new car. You spend some time on Google and YouTube and you narrow down your choice to a few models. You book test drives and you go trying how the new car feels like.
The car dealer meets you with a big smile on his face and after a quick round of paperwork and instructions, he hands you over the keys.
You drive.
The new car feels good.
The steering wheel responds really well...
the windshield offers a great visibility...
the interior looks good... and it smells good...
the onboard electronics can almost drive the car by itself...
You are impressed.
At this point, do you question if the car is safe or well built?
Would you trust more a car that was designed and built in a local car shop?
No, you wouldn't.
Just because houses have been built on-site with for centuries, it doesn't mean they cannot be factory-made.
As a matter of fact, anything that is factory-made offers better quality and meets higher standards. The reasons are the same we already mentioned: the factory process needs a clear input. For this reason, everything is thought through in the finest detail and nothing is left to the case.
All the details are worked out with great care and they meet all the requirements set by Norms and Law.
Once you understand this, there is no reason to worry. Actually, the opposite is true: when a prefabricated house offers such a high quality, why would you want one that is built on-site?
Exterior look
Modular homes today are different from modular homes of 50 years ago.
In the past, the look of modular homes was nothing fancy. The first modular houses on the market were an attempt to produce something cheap and alternative to the regular residential solution.
The most common type of modular home was the mobile trailer (this is why still today there is confusion between mobile homes and modular homes).
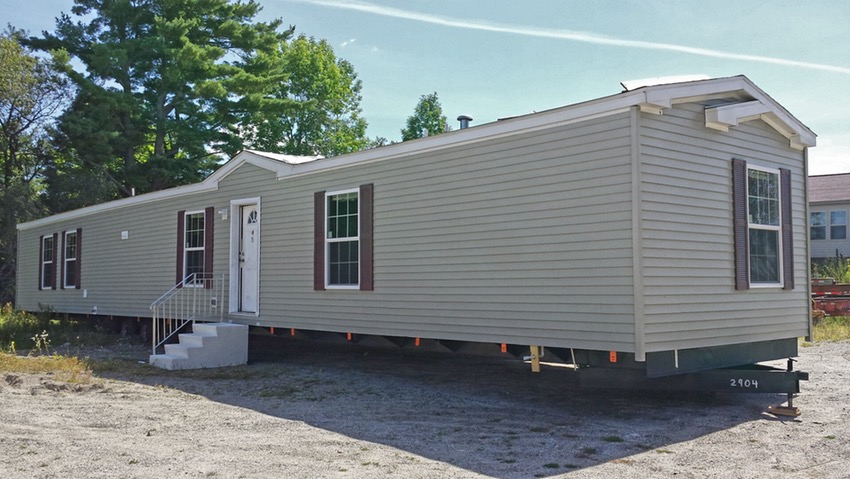
Mobile modular home in "old-school" style.
Today modular buildings are about quality, flexibility and readiness.
Modern modular constructions do not try to offer cheap solution per se. Instead, they optimize the equation time-money allowing to build high-quality living spaces with a reasonable budget in a reasonable time-frame.
Since modern modular homes are generally custom designed, the exterior look can be customized and adapted to meet almost any wish or requirement.
The exterior finish can generally be chosen from a variety of materials and treatments.
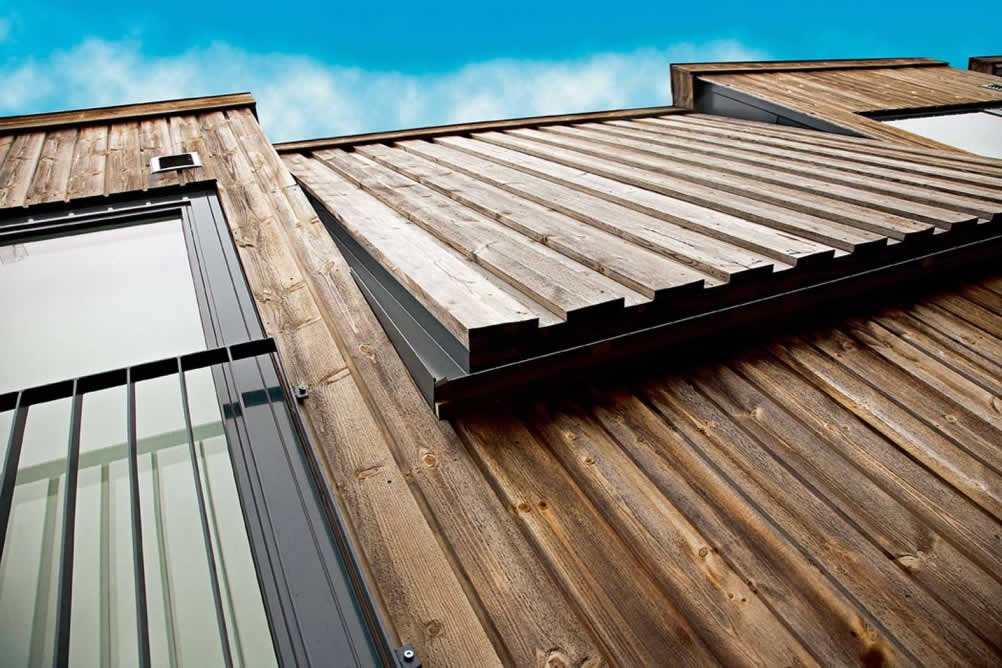
Exterior finish - untreated larch cladding.
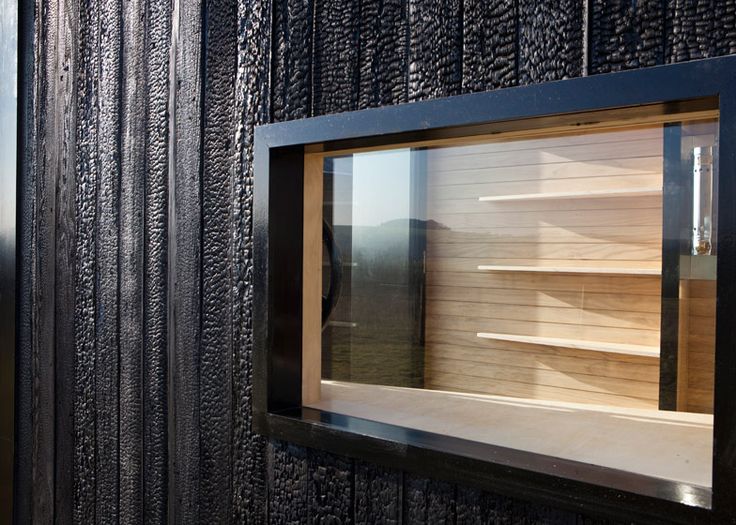
Exterior finish - burned cladding.
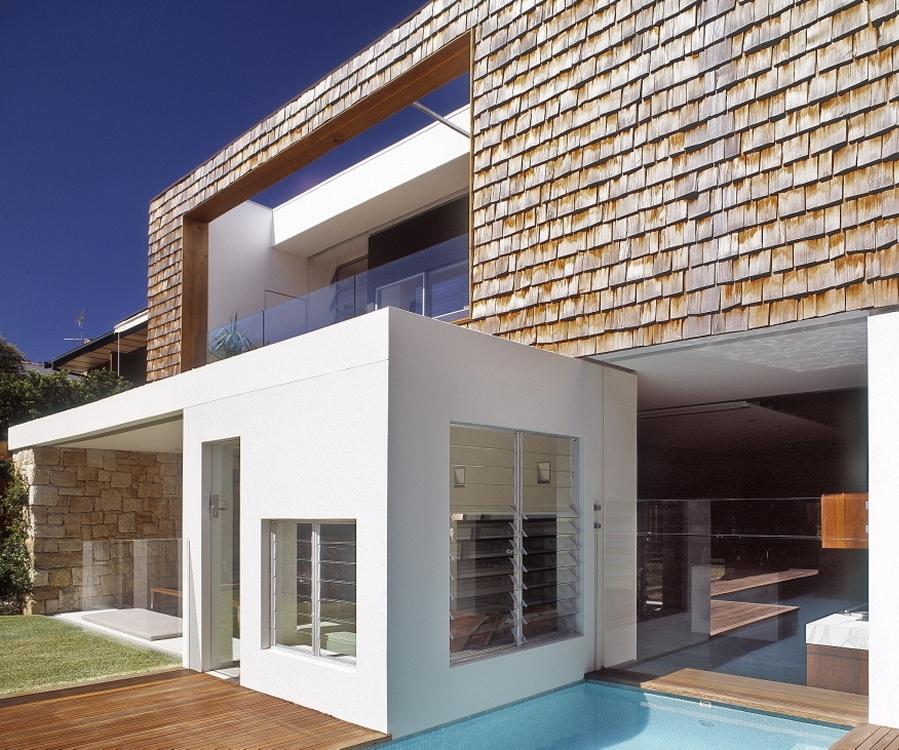
Exterior finish - red cedar shingles + plaster.
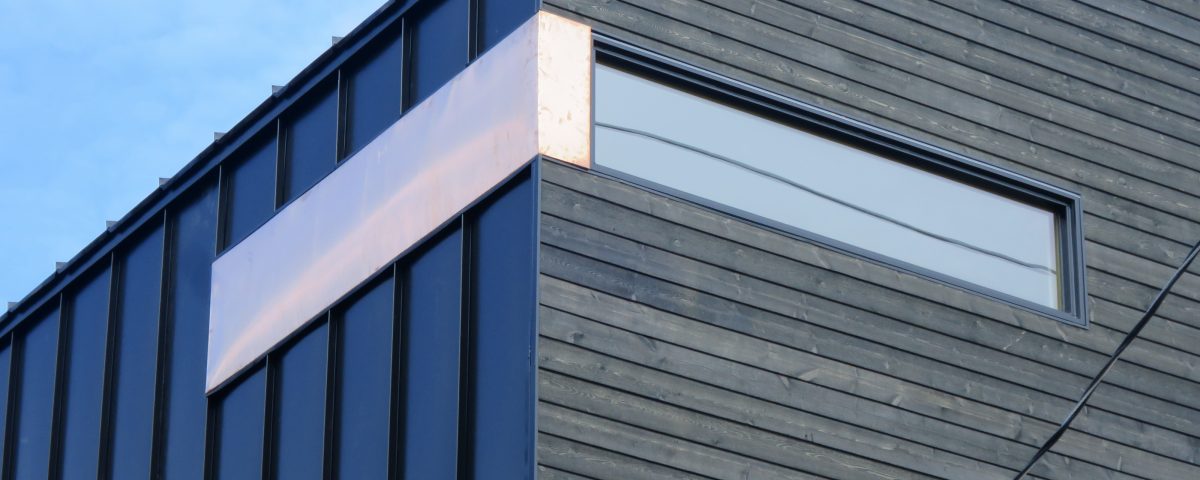
Exterior finish - metal cladding + wooden cladding.
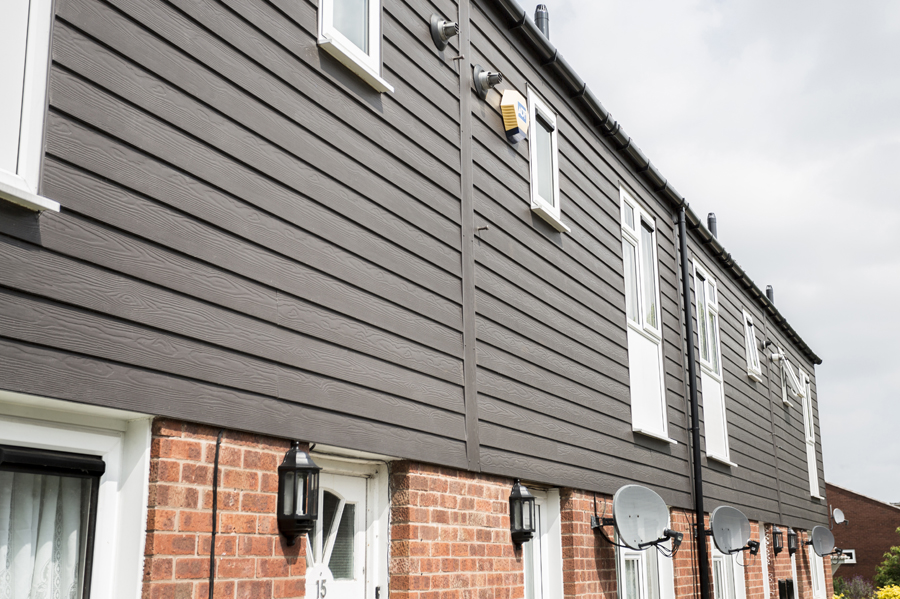
Exterior finish - plastic cladding.
We have seen modular homes that look like barns, modular homes that look like cabins, modular homes that look like castles, modular homes that look like real houses.
To achieve the best look, modules are often shipped without exterior finish and the cladding (or plaster) is installed on-site. While this guarantees a great visual result, it will increase the amount of works to be carried out locally and it will end up in increasing the overall construction cost.
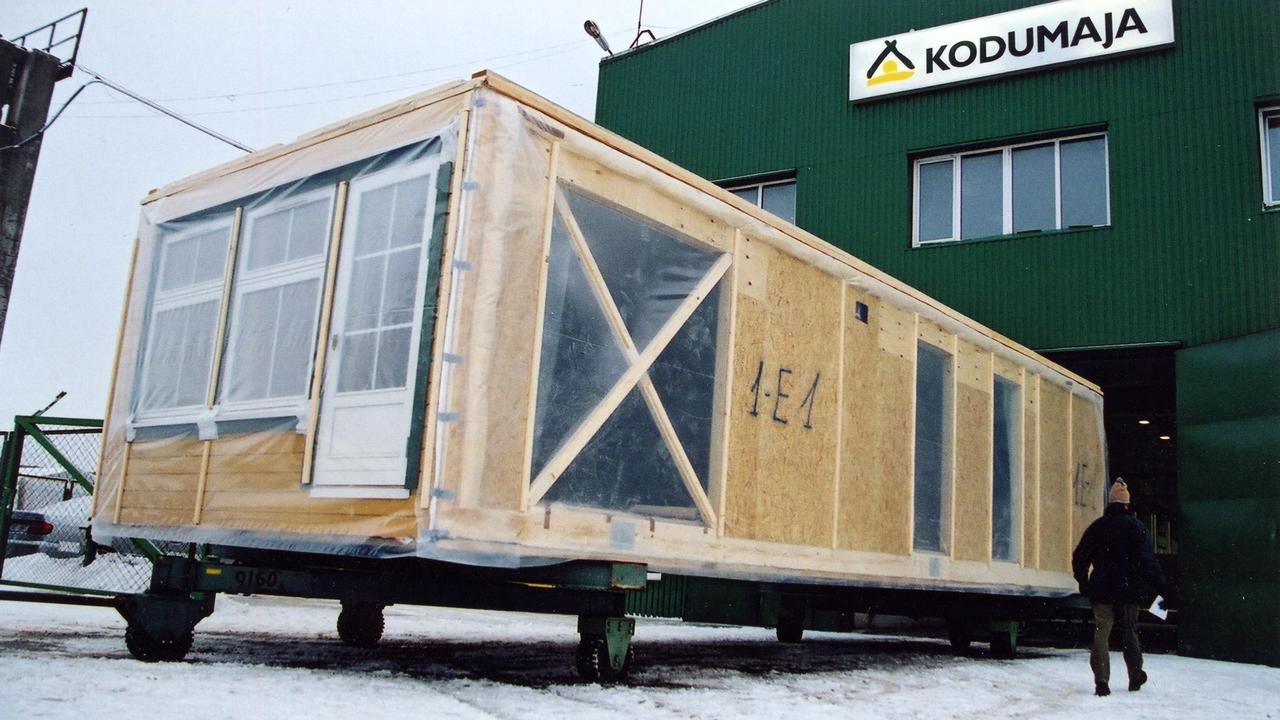
Module ready for shipping - Photo: http://www.kodumaja.ee
If keeping the cost down is a requirement for the project, then you want to have most of the works and most of the facade done at the factory.
Is it a good investment?
There is really no reason to doubt that money spent on a modular construction is well spent.
As a matter of fact, they are spent with the same degree of risk as money spent on any other building.
If the question is "will banks finance a modular home?" then the answer is YES.
However, the terms of this financing might be a bit complicated and, depending on your financial situation, might make the deal not feasible. Here is why...
In traditional construction, banks lend money in stages. The more works are executed on your property, the more the value of property increases and the bank is willing to re-finance your deal with the property as collateral.
When using modular construction, nothing goes on on site until the moment the modules are delivered and then the entire building comes up really fast. The building is finished in a matter of weeks. This leaves no time to the banks to check the progress of works and re-negotiate the loan.
To make it worse, most producers require a down payment at the moment the contract is signed. The percentage fo this payment depends on the producer and on the project.
So, the reality is that building with modules, although very convenient, reliable and fast, requires large capital upfront. There is a real chance that building fast is not the way you want to go if your cash-flow cannot support that. This could be a serious issue that you must consider and discuss with your bank.
Finally, modular homes are worth buying as long as their price compares to the various alternatives.
Modular homes versus...
There are several alternatives to modular construction, each of which has pros and cons. While making an extensive review of the different construction technologies is outside the scope of this article, we'll make a list and try to highlight the basic aspect of each alternative.
These are the main alternatives to modular construction:
1) traditional on-site construction (site built, stick built).
This is how wooden houses have been built since day one. Framing parts are measured and cut on site, then assembled by hand by two or more carpenters. Follows installation of insulation, boarding, technical systems an so on...
2) timber precut systems.
Same as (1) but parts for frames are precut in a factory and delivered on-site. This allows for a faster start of the build. The other phases are exactly the same as (1).
3) timber frame systems.
Frames of walls, ceiling and roof come completely assembled from the factory. This speeds up the erection of the building but once the skeleton is us the construction proceeds with traditional techniques like at (1).
4) timber frame element systems (panelized, flat-pack).
Walls, ceilings and roof come from the factory already assembled and completely finished from the outside. the interiors are usually with gypsum board already installed. This type of construction technology allows building the entire house quickly and to a good degree of finish. In just about one week, the house can be ready from outside and inside it is ready to be painted (you still need to install accessories and technical system on-site).
5) CLT systems (cross-laminated timber, massive wood panels).
Similar to (4) but much more expensive.
The following table shows how these different construction technologies compare (nr.6 is modular construction). The comparison is made over6 different indicators. It is up to you to evaluate which indicators are more important on your project.
Comparison table of different construction technologies.
Modular homes prices
The price range varies greatly depending on the size, quality, materials and interior finishes.
We talk of around 4000 EUR per square meter of the KODA modular house to 2500 EUR per square meter of the small ÖÖD hotel module.
Custom made modules for large residential projects can cost as low as 1500 EUR per square meter, still meeting all quality, safety and environmental requirements.
In cases where requirements can be lowered (temporary accommodations, summer houses, temporary refugee shelters) the price can go below the 1000 EUR per square meter.
NB: these prices are indicative and do not include VAT.
Conclusion
Modular construction is indeed a viable option to build your dream home.
Anyway, the feasibility of the project greatly depends on the type of architecture you want to use.
In most cases, the alternative of prefabricated elements is to be preferred because it offers greater architectural flexibility, easier transport, and easier design process and it generally comes at the same price level.
Be informed that producers of modular buildings often do not want to deal with small projects and they take only big clients coming with large residential projects.
This is one more reason why you should seriously consider the option of prefabricated elements over the turn-key modular choice.
Keep in mind that some element-house producers also offer turn-key possibility.
So, which solution are you going to choose for your dream home?





